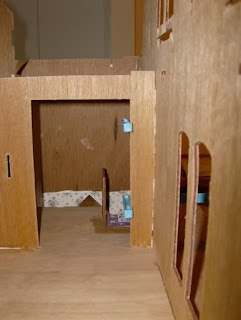I need to finish the first-floor stairwell before I can move on. This includes installing all the floor and ceiling trim. After that, I wallpapered the second-floor hallway where the winding staircase ends. To continue, I need to install the stair window, so I put in the window and the interior trim. I used thin strips of wood to trim between the downstairs and upstairs wallpaper, securing everything with hot glue while it dried.
Then, I installed the second-floor staircase. Although the instructions didn't mention it yet, I decided to do it now for easier access later. Installing it now won't interfere with the assembly process. Next, I glued the bathroom wall after priming and wallpapering it to match. Although this wall isn't supposed to be installed yet, I had good access to ensure it was straight and properly glued. This won't affect the assembly later.
While that dried, I added the final railing and banister to the first-floor staircase. Even though this area will soon be hard to see, the diamond window will still be visible, so it's important for it to look nice. I then installed the other side wall and painted the ceiling on the third floor.
Once it dried, I placed the third floor. I was right; the second-floor staircase and bathroom side wall did not obstruct the third floor's placement. If I had followed the instructions strictly, this floor would have been in the way. I still needed a mallet to secure it in place and had to widen two slots for a proper fit. I'll leave the clamps in place until tomorrow.
Now, I need to finish the second-floor landing of the winding staircase. Just as I completed the bottom before it became inaccessible, I need to finish the top now since it will soon be out of reach as well. I glued on the bathroom and bedroom door trim and also trimmed the ceiling using skewers.




























