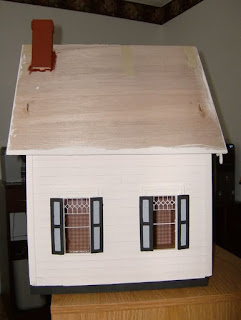After the roof dried, I prepared to paint the overhangs. Spackle was necessary to fill gaps between the roof panel and wall, as siding never perfectly aligns with the roof panel. I glued the gable trim to the gable overhangs, ensuring it sits flush against the outer edge. Verge boards or gable gingerbread will be placed behind this trim. Using binder clips helped keep everything tightly in place, and a precise glue application minimized the need for additional spackle.
While the trim dried, I installed the attic windows. I applied spackle to the interior edges where gaps existed between the window trim and wall siding. When working with spackle, I let the crumbly pieces fall naturally without wiping, which prevents smearing. The crumbs dry quickly and can be easily swept up, taking care to keep the area clear of children and pets due to the product's toxicity.
I continued by painting the gable trim after unclamping, using plastic clamps during the process. I then painted the spackle around the attic windows, glued on the window panes, and stained the interior trim. To address the exposed edge where interior attic roof panels meet, I created a trim piece to compensate for the challenging wallpaper pattern alignment.
The next steps involved finishing the interior staircase by laminating trim posts and adding railings. I painted the back roof piece and assembled the chimney according to the illustration. The right and back gable trims were installed similarly, using binder clips. Although foundation trim was provided, I did not use it since I had already sided the dollhouse. I ensured all roof panel edges were painted to create a cohesive, finished appearance in preparation for shingle installation.


























