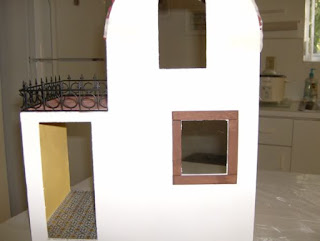It's time to apply the flooring. For the first floor, I used a Spanish-style tile flooring sheet made of paper, which made it easy to apply. Instead of using wallpaper paste for such a small project, I spread some tacky glue over the floor and laid the pre-cut flooring paper on top. It's important to use the tacky glue sparingly and evenly to avoid warping or wrinkling the paper.
For the upstairs, I decided to use leftover wood tiles from another project. I mixed yellow and red paint with a bit of white to create a terracotta color, reminiscent of tiles in Spanish decor. I used some spackle for the grout.
I purchased plastic pieces that resemble wrought iron to create fencing around the patio and for an iron storm door. I had to get creative, cutting pieces from the fencing to assemble different parts of the door.
Next, I installed the roof using a plastic sheet designed to look like Spanish barrel tiles. Gluing it onto the arched roof was challenging; it required a lot of tacky glue and masking tape to hold it in place. I left it clamped for 24 hours to ensure it dried properly. I added exterior trim that I stained and used the plastic fencing to create decorative ironwork for all the windows before installing the door.
For the front step, instead of placing it under the door, I decided to put it above the door to create a small porch roof, which I covered with barrel tiles. I liked the idea of having a small roof over the door for this style of dollhouse.
I added side and middle beams to the first-floor ceiling and placed additional beams between them. The second-floor roof was more complicated; I needed to cover some visible white plastic from the barrel tile sheet. I bought a thin brown foam sheet from a craft store that was both flexible and sturdy. One sheet was enough to cover this small ceiling. I cut it to size and inserted one end at the top edge of one wall and the other end at the opposite wall, allowing it to arch without glue since the wall edges held it in place. The foam was already brown, so no painting was necessary. I then stained and glued beams onto the foam ceiling, with side beams helping secure it.
I trimmed the interior of the iron door and added wooden dowels above both windows and doors for added architectural detail. For the front step, I used a square piece of strip wood from a craft store. I crafted a door knob from a piece of spindled porch rail and painted it black. Underneath the first-floor window, I used a leftover paper tile strip, with plans to add a shelf there when decorating.
Finally, I trimmed all floors with basswood strips and used a thin piece of strip wood painted black for trimming around the patio wall edges since baseboards wouldn’t suit an outdoor look.





























